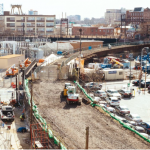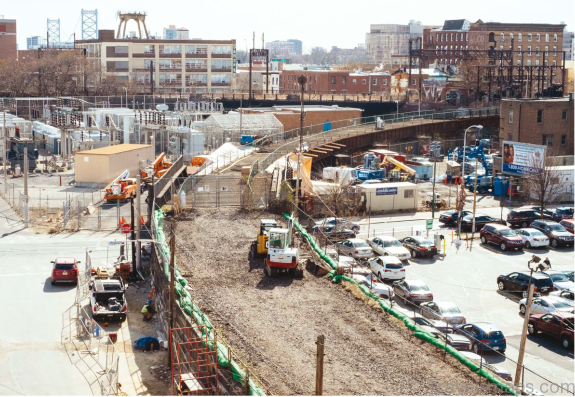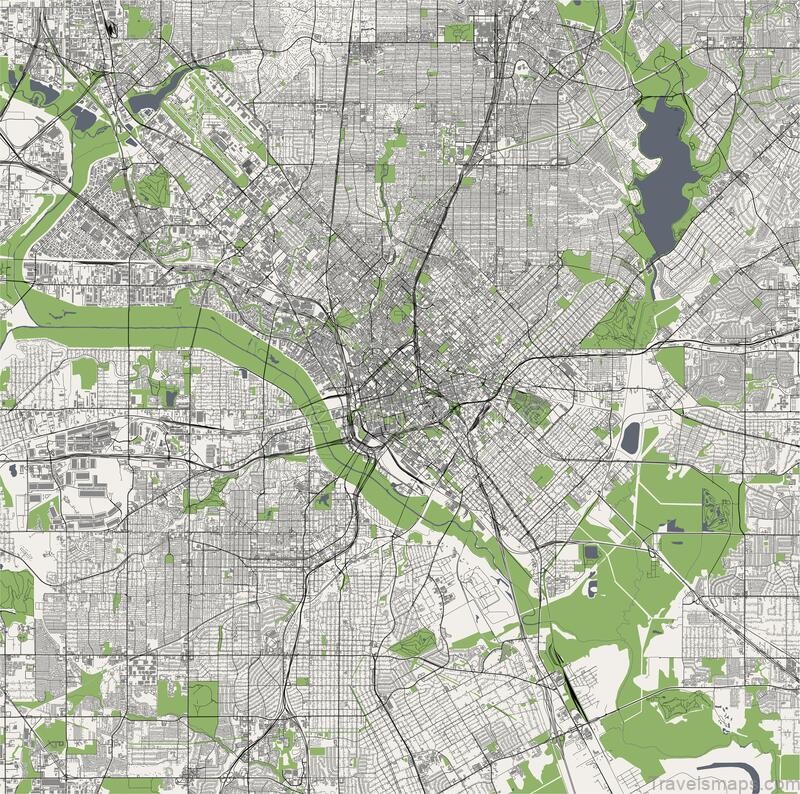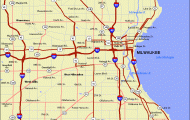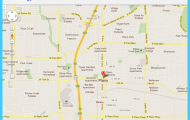From the fourth floor of a seven- story brick building in Philadel- phia’s Callowhill neighborhood, the office of Studio Bryan Hanes over- looks a section of what will become the city’s new Rail Park, one of a dozen such elevated rail parks being planned, designed, or built around the country. Bryan Hanes, ASLA, led the design of the first phase of the Rail Park, where this past sum- mer chain-link construction fencing flanked the gravel pathway and the rusted girders that will become a take- off point for the elevated green space.
PHILADELPHIA’S RAIL PARK TAKES OFF WITH NEIGHBORHOOD FIRM STUDIO BRYAN HANES Photo Gallery
Hanes’s proximity to the project, which involves converting the 130-year-old Philadelphia and Reading railroad lines into a park, means that he can frequently check on its progress. This can have its drawbacks. “We’ve been working on this since 2010. Construction on phase one finally started in October [of 2016], and it’s still got a long way to go,” he says.
“So sometimes it can be frustrating to be that local.” Philadelphia’s Center City District (CCD), a busi- ness improvement district, initially awarded funds for the study, engineering, and designs for phase one—a quarter-mile section of the three- mile route. The CCD selected Hanes’s firm based on its previous work in the city, including Sister Cities Park, says Paul Levy, CCD’s president and CEO. Phase one of the Rail Park is scheduled for completion in January 2018, and the park is scheduled to open in the spring.
It is notable for a relatively small lo- cal firm to lead a project of this type, as major linear park commissions often go to well-known national firms. But Michael Garden, the vice chair of Friends of the Rail Park, says Hanes’s presence in the neighbor- hood provided direct insight into its historical and architectural charac- ter, as well as access to its residents and businesses, which Garden says was valuable in organizing neigh- borhood engagement meetings that helped shape the park’s design. One finding that came out of those meetings was a lack of communal open space in the neighbor- hood, Hanes says.
“Everyone’s living in a con- verted factory or warehouse, so they don’t have a front stoop, they don’t have a backyard, they don’t have a lot of those things that a normal residential neighborhood would have.” At the same time, he adds, “the heritage of this place is really im- portant to the people here, and they didn’t want something that was too shiny and neat and pretty. They wanted to reflect some of the grit of the city and this neighborhood.” To retain that character within the park, some fin- ishes are unrefined.
Large, 12-inch-square timbers will be rough and splintered, amplifying a rugged feel and sense of industrial scale. “Rather than our normal tendency to engineer things to the minimum, we’re celebrating the scale and mass of the materials here,” Hanes says. Reflecting what he calls “the domestic landscape writ large,” the design also includes giant replications of the neighborhood’s window boxes between bridge girders. Similarly, oversized porch swings echo the idea of a stoop on which to gather and watch people on the street below.
Maybe You Like Them Too
- United States of America Travel Guide For Tourists: Maps Of United States
- Map of Dallas – Dallas Guide And Statistics
- Top 10 Friendliest Cities in the USA
- Top 10 American Beaches for Families
- Where is New Orleans? | New Orleans Map | Map of New Orleans

